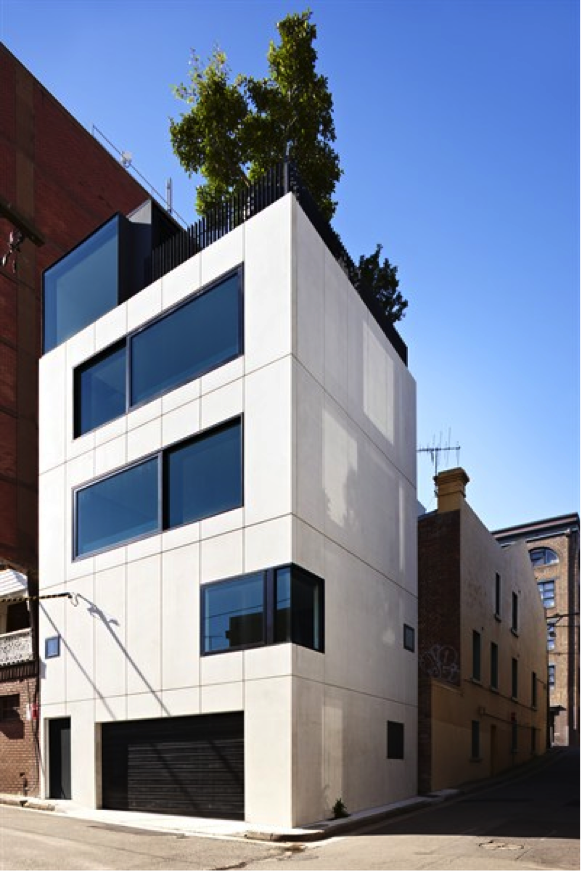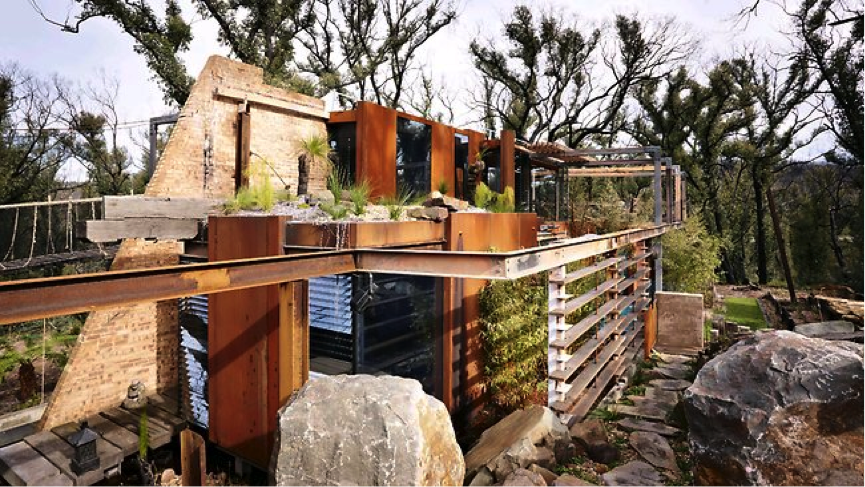Following the popularity of our Top 5 UK-based Grand Design choices, we’ve gone back to the office and reluctantly (not really) dived into episode after episode of Grand Designs Australia.
Okay so the host is no Kevin McCloud, however this show is every bit as good as the original counterpart. This is because the incredible house designs respond to a more familiar climate, are built with locally-sourced or indigenous materials and all this occurs in places you may very well have visited yourself! We believe the following homegrown examples will blow you away…unless you’re un-Australian or something?
5. King Island Whale Tail House (2014)
The ultimate sea change- from the barren, sunburnt Arnhem Land of the Northern Territory to the windswept, icy-cold hills of Tasmania- Andrew and Diane lived this sea change as they built a stellar example of a house that connects itself (and occupants) to its environment. One primary goal of residential construction is to make its residents feel safe, the Whale Tail House does this by diverting oncoming winds with its thought-out floor plan shape.
Another architectural goal, at least in quality designs, is to respond to the environment in which a building sits. Blessed with surrounding natural beauty, this home flaunts what ‘it’s mother nature gave it’ by cleverly framing views and decorating in neutral tones, allowing the views to become the lively, colorful and changing focal points of each room. This is Architecture 101, people- check it out.
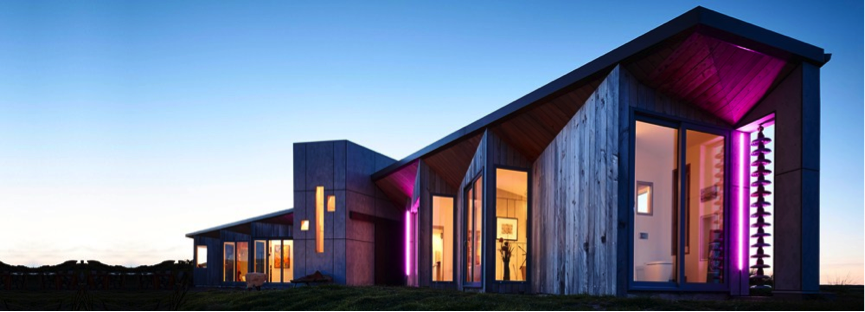
4. Torrens Park Modern Mansion (2014)
What happens when you find yourself abundantly wealthy, but this time, for once, you’re not actually dreaming? You build this house. At least that’s what Adelaide-local hotelier’s Richard and Denise did with this decadent dwelling!
When money is no option, which of the following construction features will you request in your new home:
a) Marble floors;
b) A Theatre;
c) A swimming pool/tanning room;
d) A timber staircase that takes 2 months to carve;
e) A Butler’s Pantry (to keep your ‘Presentation Kitchen’ clean); or finally
f) All of the above.
There is only one answer- F- always F. Every bell, every whistle and every indulgent fantasy you could hope for. This design is pure opulence of the ‘when I win the lottery’ caliber of dreaming- watch it and wish!
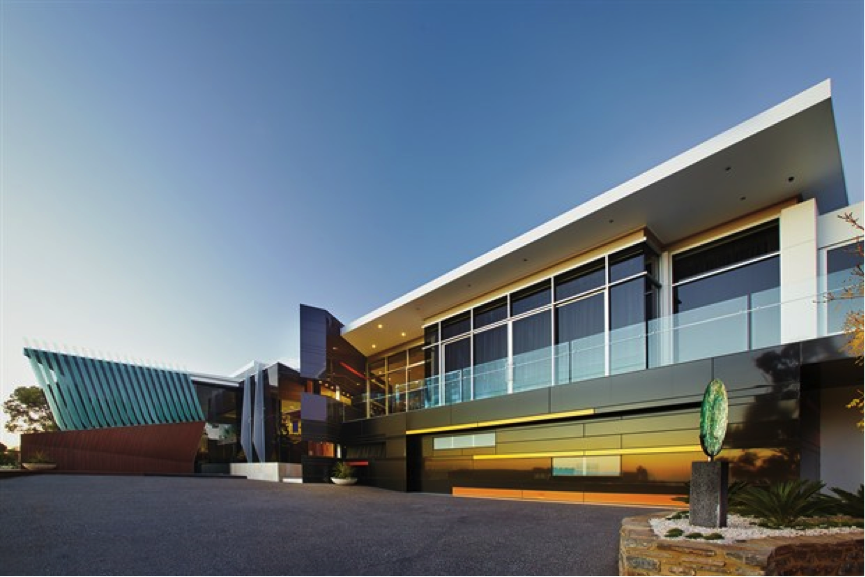
Grandiose, beautiful architecture is what happens when you take an artist and add a sculptor to the planning process. After finding their perfect block, Renee (the artist) and Laurie (the sculpture) take a material pallet of stone, steel and glass and go about creating a home slash studio slash stand-alone sculptural piece. The façade of this bespoke modernist cube alone boasts a 25 metre long stone wall and a parabolic curved studio window.
Definitely a tricky house to build but every inch of the final product (and its landscaping) oozes artist class.
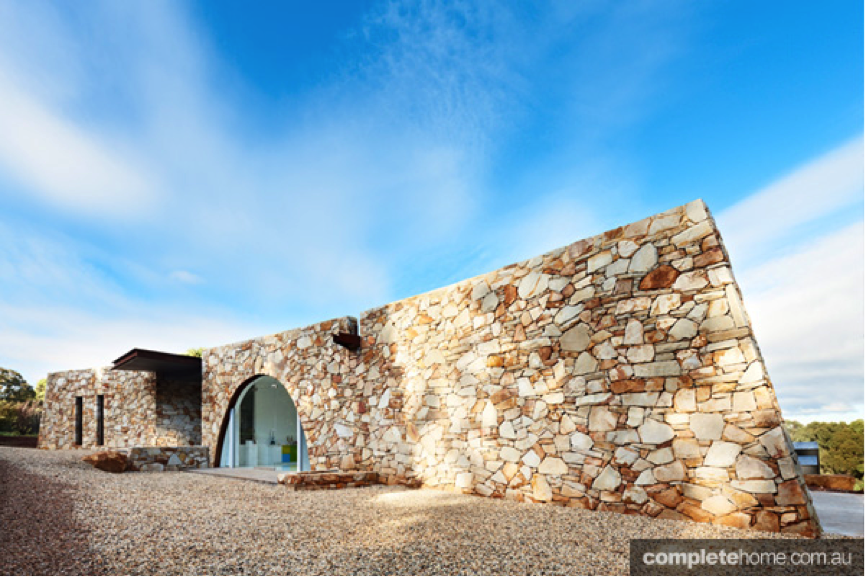
The very first Grand Designs Australia episode boasts a design arguably worthy of the number one spot in this countdown; Bushfire House follows the rebuild of a house that was destroyed in the tragic Black Saturday fires of 2009. The episode’s protagonist, Chris, unfortunately had been building his home for 2 years, completing it just weeks before it was leveled by the catastrophic Victorian bushfires…
Not one to beaten, Chris designs and builds a new house from the ashes of the old in an architectural fashion that is so inexplicably Australian. The natural stones, native timbers and orange-rusted corten steel panels of this house scream Australian architecture. In fact, you’d be hard-pressed to find a more quintessential example of Australiana architecture (with the possible exception of the classic ‘Queenslander’ home). A big statement, we know, but if you really look into the familiar features of Australian architecture, you might be surprised to find that many of these features were ‘borrowed’ from the mother country or elsewhere. But there is hope for us as a young country to develop our own architectural style yet- think beach or bush architecture that incorporate many local materials- it’s a good starting point.
The phoenix-like rebirth of his house is inspiring to see.
Edging out Bushfire Home, only just, is the future of urban architecture. Rather than sprawling further and further endlessly away from their (Sydney) city centre, Dominic (the architect) and his partner Sue decided to build up! It took a lot of guts and considered architectural design to manufacture a 220m2 home on a 7m x 6m block. To really put that in perspective, prior to this build, this inner-Sydney block was used as a makeshift parking area, not a big one though…it spaced a maximum of two cars!
This design incorporates every inch of available space available. It’s an impeccable exemplar for what is achievable on not only micro-blocks, but the possibilities of building upwards as opposed to outwards in a cityscape. It was rightfully recognized with a number of awards, notably including the National Award for Small Project Architecture 2011 and even won the World House of the Year 2011!
This project is completely out of the box and is likely to inspire inner city architecture worldwide- it’s a must see design that we love.
