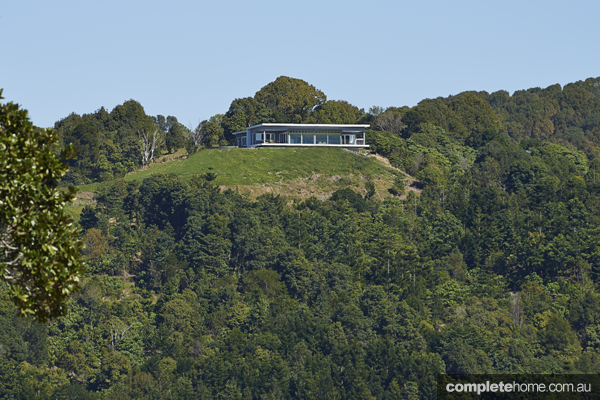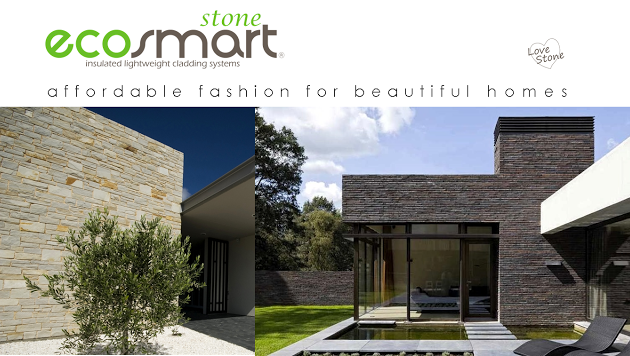A “home amongst the gum trees” is an Aussie dream for many. Whether you are creating a haven to escape the city life or a rejuvenating bush weekender, the true value of a home in the bush lies in its ability to enable you to connect with your surrounding environment. However, there are certain design and material specifications that need to be taken into consideration when building a home within a bushfire prone area. That does not mean that to be safer you need to build a concrete box, quite the contrary. Stunning architectural homes with beautiful and traditional building materials can still be an option providing they adhere to the correct standards and that clever design is incorporated for your home and personal safety.
You may have heard about BAL Bush Fire Rating. What are they and how will they affect your plans?
BAL FIRE RATINGS EXPLAINED:
The Australian Standard AS 3959 offers 6 differing ‘Bushfire Attack Levels’ otherwise known as BAL ratings, which are an assessed threat level taking into consideration factors such as the location and slope of the land, the amount, type and vicinity of vegetation and the region within which you’re building. As you can imagine, with an increase in risk level, the construction specifications and restrictions also increase.
1. BAL-LOW = VERY LOW RISK. Deemed insufficient risk to warrant a construction response
2. BAL 12.5 = LOW RISK Some concern of an ember attack
3. BAL 19 = MODERATE RISK Increased potential of ember attack & airborne burning debris. Increase in danger from radiant heat up to 19kmw2
4. BAL 29 = HIGH RISK Greater risk of damage from airborne burning debris and radiant heat exposure up to 29kmw2
5. BAL 40 = VERY HIGH RISK Significant risk of burning debris ignited by airborne embers and radiant heat exposure up to 40kmw2
6. BAL FZ = EXTREME/FLAME ZONE Direct flame contact from fire front

So the big question remains, how can we build a beautiful, architecturally designed home that ensures our safety in a bushfire prone environment?
BAL FIRE RATING CHECKLIST
1. Before you start anything, knowing the BAL fire rating of your future home or land is paramount, it guides your choices for everything. Use this map link to discover the rating of your land or enquire with your local council for assistance.
2. Examine your land layout with your Builder or Architect, taking time to map out where the home is positioned or planned for. Fire will travel much faster up a hill than down therefore whilst the views from the top may be breathtaking your home will be at an increased risk. The angle of the slope also significantly affects fire speed, the steeper the slope the faster the fire. Other factors to consider are the likely direction of prevailing winds and the proximity of fuel such as trees and underbrush. Reducing your potential risk may include measures such as the creation of a buffer safety zone clearing around your home site that is relatively fuel free. Positioning your home high enough on the slope to ensure clear views in the direction of the most anticipated fire threat and ensuring that your escape route is well planned and clear is also beneficial. Once you know your BAL Rating and your Home Location with the associated potential risk factors then the fun starts with creating.
3. BAL FIRE RATINGS -BASE WORK
There are several different options to consider for your homes base, all with different benefits and concerns. Constructing a home above ground, also known as Lofting will allow you to leave the existing vegetation relatively untouched and allow your home to blend more easily into your surrounding environment whilst still capturing stunning views. The smaller footings required often mean that there will be a reduced requirement for excavation which can be challenging in difficult terrain and often costly. There is also the need for your builder to factor in the dangers and safety requirements of working from heights, hence scaffolding and/or harnesses throughout the construction. The undercroft of the home will also be vulnerable to ignition, so care will need to be taken when considering floor material selection and what other factors you could employ beneath your home to increase safety.
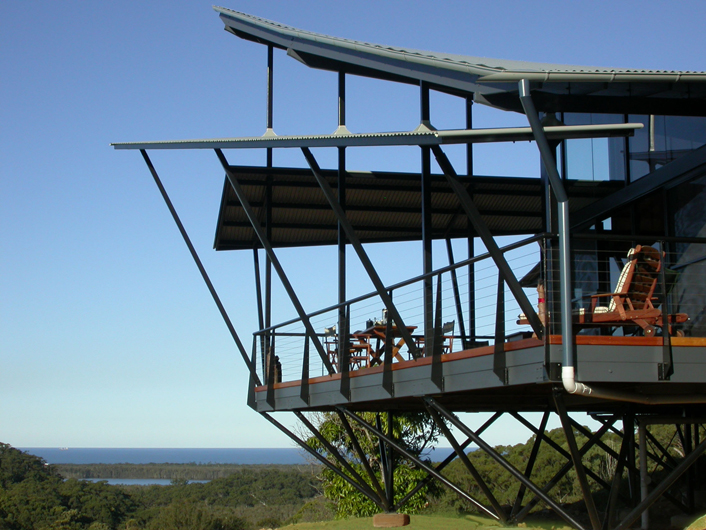
Another base option to consider is Modifying the land and partially excavating an area to create a level site upon which to build. This then allows for a concrete slab and enclosed sub floor space which removes the potential risk of ignition from beneath the building. The concrete will contribute to the thermal mass of the building (see our previous blog for more info on thermal mass) enhancing passive temperature control. However care with site drainage must always be considered. The last thing you need is inadequate drainage and heavy rains potentially undermining your homes stability. Excavation works could potentially add some cost to the build as well.
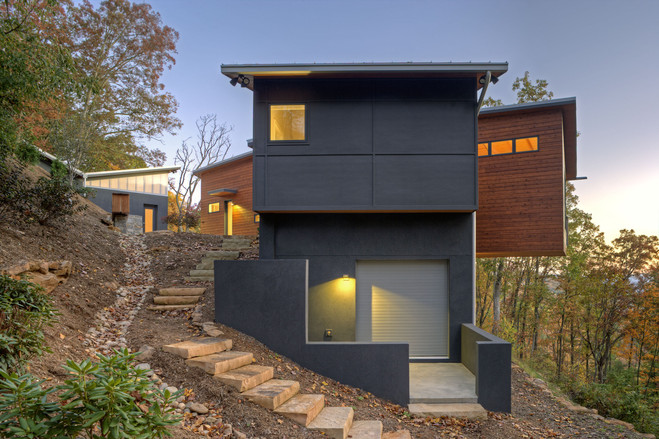
4. BAL FIRE RATINGS – MATERIALS
Since the devastating Black Saturday Bush Fires and the release of the updated Australian Standards, many building products have undergone rigorous testing to classify their tolerance in the midst of a fire. There are many exceptional products on the market to explore therefore it really lies in what textures, colours and appearance tie in best with your vision and building concept.
4A. Timber: The selection of the ‘right’ timber can make an enormous difference to the deemed fire risk of your home. For a BAL-29 rating, a bushfire resistant timber that has either an inherent resistance or has been fire retardant treated will be required. Australia has several brilliant hardwood timber options that are naturally bushfire resistant to consider.
Blackbutt
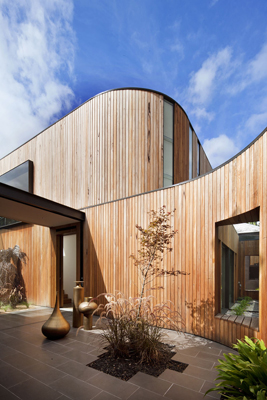
Spotted Gum

and Silver Top Ash.
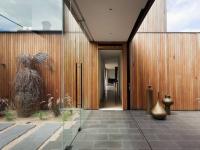
4B. BAL FIRE RATINGS – Windows and Doors:
The Australian Window Association (www.awa.org.au) has compiled a brilliant information package (click here) detailing the safety requirements necessary for window and door installation in bushfire prone areas that comply with the Australian Standard AS3959. Whilst a BAL-LOW rating allows for standard window and door products to be used, as the threat level increases other measures required include internal or external shutters or mesh screens, the application of weather strips and draught seals, specifications for thickness of toughened safety glass and the requirement for the external hardware that controls window function to be metal. Your builder will be able to walk you through several options as will any Window & Door Supplier.
Stegbar‘s Cedar Range was the first BAL 40 Certified system in Australia, providing beautiful cedar timber windows and doors that adhere to the guidelines.
4C. BAL FIRE RATINGS -External Cladding Options
If external stone cladding is on your list you would be hard pressed to look past a product like Smart Stone Systems who have a newly released Fire Proof Cladding option (the video on their website is pretty incredible). This Eco Smart Stone has achieved an ‘A’ class rating, providing an amazing thermal insulation performance along with a complete 2 hour barrier protection with it’s non-combustible composition. The other really exciting benefit of the EcoSmart Stone ‘FirePlus’ is that it is 100% recyclable and rot resistant.
James Hardie Cladding
James Hardie have their own version of BAL rated external cladding systems, the Easylap. This cladding is both lightweight and durable, comprised of a strong fibre cement substrate with a shiplap vertical joint and then finished with either a site-applied roll-on textured acrylic paint or tiles. It is relatively easy to install on either a light gauge steel or timber frame as well as being reasonably economical. Several of the other cladding options offered by James Hardie are also able to be adapted to fulfil BAL requirements.
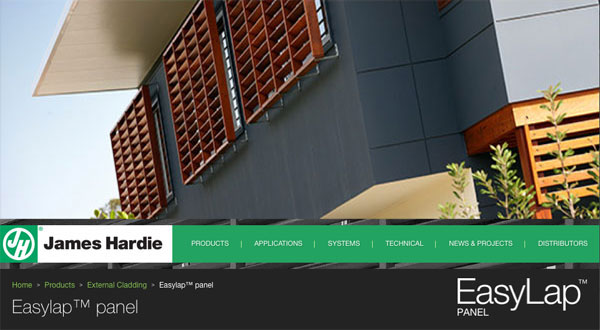
As you can see, there is such a variety of design and material options to facilitate a beautiful and safer home in a bushfire prone area.
To discuss your project and discover how you too can construct your next beautiful home in accordance to your BAL Fire Rating specifications, please contact Michael at mick@michaellimbbuilders.com.au and keep watch for our upcoming blog on special design features that take your Bush-fire protection and off grid living to the next level.

