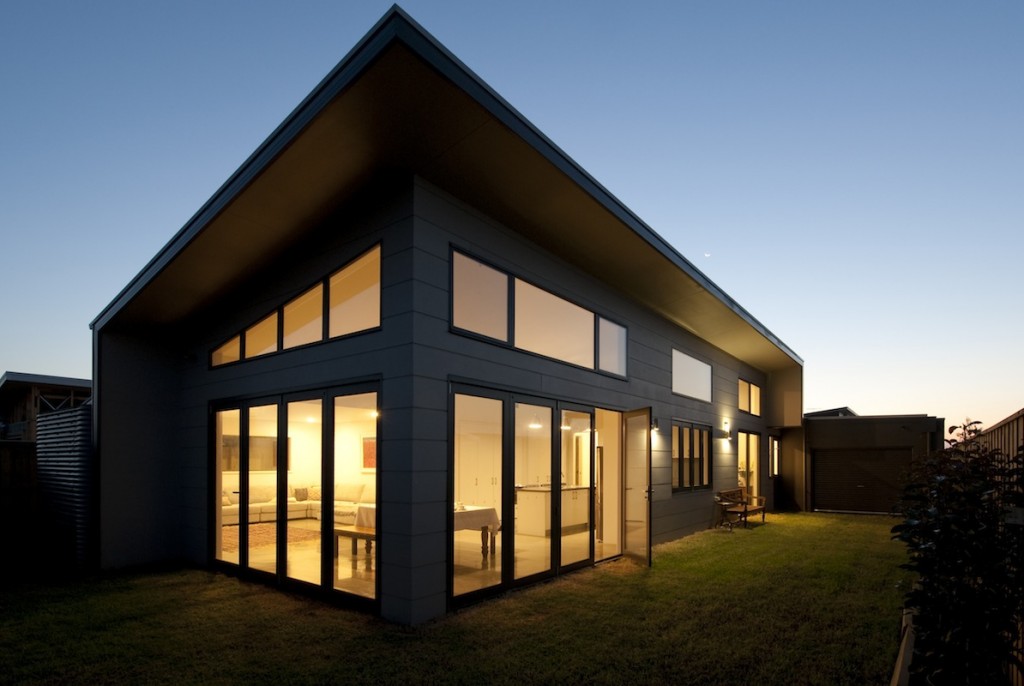You may have seen the Greensmart Logo on our website or Facebook page and wondered what it meant so we thought we would explore it in more detail.
The GreenSmart concept was a voluntary initiative undertaken by HIA in 1999 as a way to promote and improve environmental performance in the housing sector. There are 5 main objectives of this concept
- To minimise the consumption of non-renewable energy
- To minimise the consumption of potable water
- To increase recycling and reduce waste during construction
- To provide and enhance healthy living conditions
- To conserve and potentially rehabilitate sensitive environments
This all sounds great, but why build this way?
Is it really a better option?
Does it mean having a “Hippy House”?
So essentially a GreenSmart house is a sustainable home created using environmentally responsible housing design ideas, building techniques, materials and products.
The key principles of designing and building a home with environmentally sensitive features include correct site orientation to maximise solar design principles, natural ventilation, insulation, thermal mass and flooring selections. The full impact of climate change is not completely known as of yet, however the scientists in the UN’s Intergovernmental Panel on Climate Change all agree that it will affect our global temperature and weather patterns as well as affecting the health and biodiversity of our ecosystems. Therefore expanding our knowledge and ability to construct homes that are able to adapt and utilise natural resources as much as possible certainly seems like the next logical step. It isn’t about building “way out” homes that don’t fit in to the surrounding community, rather choosing to construct them wisely with the most suitable materials.
Some of the Benefits to a Greensmart Home
- When the water and energy efficiency of the home is improved it leads to a reduction of energy bills and ongoing costs. This also leads to a reduced reliance on potable water during water restriction periods of draught.
- By designing a home that incorporates factors like sun angles, shading, thermal mass and cross flow ventilation you create a home that naturally is more comfortable to live in and has the ability to passively control the internal temperature. What is a beautiful home if it isn’t a pleasant space to reside inside regardless of external conditions.
- By incorporating less toxic substances and materials during construction you can create a healthier internal living environment for all occupants. (You would be amazed to see what chemicals are actually used in certain materials! Stay tuned for our indoor plants blog for more details)
- By reducing waste from the building process not only does it reduce allocated expenses but you get that feel good sensation from not frequenting the tip! Waste during construction can be ridiculously enormous and unnecessary. Well planned and carefully ordered materials is just one component in reduction, however there are many ways to impact this initiative. Reduce, reuse, recycle.
- By choosing a builder who operates underneath this logo you will ensure that your Builder will be up to date on the latest cutting edge practices and materials which has the potential to add future value during a resale.
The demand for sustainable homes continues to grow. It’s forward-thinking and future planning.
To discuss how Michael Limb Builders can incorporate these concepts and practices into your next home please contact
Michael on 0410650 019 or mick@michaellimbbuilders.com.au

